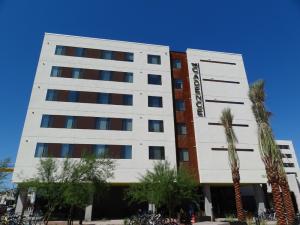
The Plaza Centro student housing development, marketed as “The Cadence”, consists of two buildings. The first building is new construction with 5 stories of wood frame over a one-story concrete podium deck. The second building is seven stories in height, with three wood-framed levels constructed above an existing four story parking garage. The facility serves students attending the University of Arizona. The development provides 196 units ranging from studios to five bedrooms. Common area amenities include a pool, golf room, sauna, tanning room, lounge, media room, and outdoor kitchens.
In spite of several plan changes and schedule challenges this fast-track project was completed in less than one year.
Hardrock’s scope of work consisted of continuous and spread footings, elevator pit foundation and walls, cast in place columns, cast in place elevated podium deck with drop panels, slab on grade, and slab on metal deck. The site work included footings, cast in place color concrete decorative seat walls, exposed aggregate color sidewalks, and base for pavers.